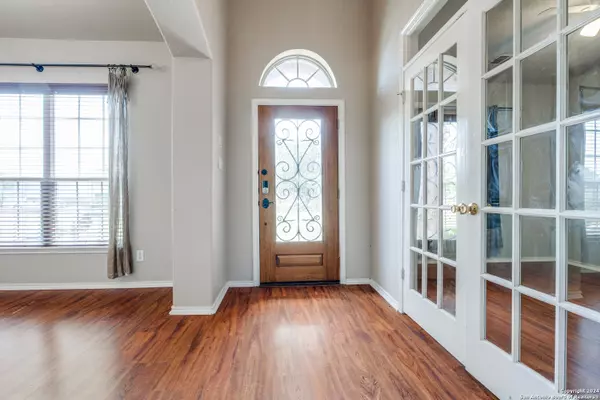14011 Tahoe Vista San Antonio, TX 78253-5538
UPDATED:
11/07/2024 09:05 PM
Key Details
Property Type Single Family Home
Sub Type Single Residential
Listing Status Contingent
Purchase Type For Sale
Square Footage 3,842 sqft
Price per Sqft $143
Subdivision Westoak Estates
MLS Listing ID 1773219
Style Two Story,Traditional
Bedrooms 5
Full Baths 3
Half Baths 1
Construction Status Pre-Owned
HOA Fees $350/qua
Year Built 2006
Annual Tax Amount $11,475
Tax Year 2022
Lot Size 0.581 Acres
Property Description
Location
State TX
County Bexar
Area 0102
Rooms
Master Bathroom Main Level 11X11 Tub/Shower Separate, Double Vanity, Garden Tub
Master Bedroom Main Level 17X20 DownStairs
Bedroom 2 2nd Level 11X12
Bedroom 3 2nd Level 12X14
Bedroom 4 2nd Level 11X12
Bedroom 5 2nd Level 10X11
Living Room Main Level 17X22
Dining Room Main Level 11X12
Kitchen Main Level 12X13
Interior
Heating Central
Cooling Two Central
Flooring Carpeting, Wood
Inclusions Ceiling Fans, Washer Connection, Dryer Connection, Cook Top, Built-In Oven, Microwave Oven, Disposal, Dishwasher, Ice Maker Connection, Pre-Wired for Security
Heat Source Electric
Exterior
Garage Four or More Car Garage
Pool None
Amenities Available Controlled Access
Roof Type Composition
Private Pool N
Building
Foundation Slab
Sewer Septic
Water Water System
Construction Status Pre-Owned
Schools
Elementary Schools Cole
Middle Schools Bernal
High Schools Harlan Hs
School District Northside
Others
Acceptable Financing Conventional, FHA, VA, Cash
Listing Terms Conventional, FHA, VA, Cash




